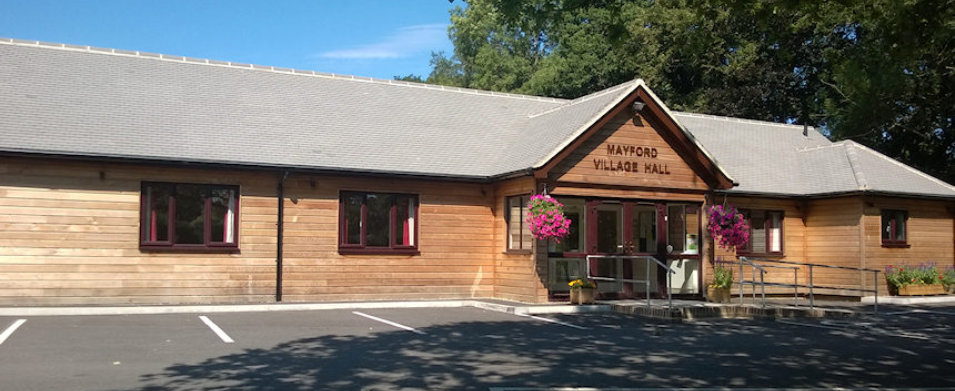Tour the Hall
Ron Boarer Main Hall
Click on the photos for a slideshow of larger versions
•
The Main Hall is19.8m long by 7.8m wide (65’ x 25’)
•
Height is 4.0m (13’) with a restriction to 3.5m (11.5’) along the sides extending 0.5m (1.6’) from the wall.
•
It has access via double-doors to the garden area behind the hall
•
There is a serving hatch to the Kitchen with a powered roller shutter
This closes automatically if fire or smoke is detected anywhere in the building so the area below it must be kept clear at all
times.
•
Dimmable LED Lighting
•
4-speaker audio system for connecting a music player using a standard 3.5mm headphone socket
If you wish to use a music source with Bluetooth, USB C or Lightning connectivity, you will need to provide a converter to 3.5mm
•
2 Hand-held radio microphones available on request at the time of booking (additional deposit payable)
•
Induction Hearing Loop for use with radio microphones on request at the time of booking (additional deposit payable).
•
Wireless Broadband Access. Password details are displayed in the hall
This complimentary service is provided as-is with no commitment implied on availability or performance
•
Access to the Table & Chair Store
•
Tables & chairs are shared with the Middle Hall:-
100 x chairs (plus another 20 if required by advance notice)
18 x large tables 71cm high x 183cm long x 69cm wide (28” x 72” x 27”)
5 x small tables 71cm x 122cm x 69cm (28” x 48” x 27”)
1 x midi table 71cm x 122cm x 76cm (28” x 48” x 30”)
8 x children’s tables 56cm x 152cm x 76cm (22” x 60” x 30”) with 61 children’s chairs





Mayford Village Hall is managed by a Trustee Group of unpaid volunteers and is situated between the Surrey towns of Guildford and Woking.
The hall is available for public hire at times when it is not being used by local clubs, societies and organisations.







